East Slope Residences
We have standard townhouse rooms with shared bathroom facilities, and single en suite rooms in East Slope for undergraduate and postgraduate students.
Take a 360 tour of East Slope Residences
Please note that the above video was filmed in the Amberley neighbourhood, which has ensuite rooms. Townhouse rooms in East Slope have shared bathrooms.
Rent and facilities
| Guideline single en-suite room rent (2025-26) | £214.83 per week |
|---|---|
| Standard townhouse room with shared bathroom (2025-26) | £189 per week |
| Room types | Single |
| Bathroom type | Shared (townhouse) and en suite |
| TV/social room | Social/dining/lounge space in each kitchen. Two large social hubs shared for all residents. |
| Launderette | Yes |
| On-site security/management team | Yes |
| Number of flatmates | 6-8 for ensuite, 11-12 for townhouse |
| Distance from Library | 0.2 miles |
East Slope Residences comprises four neighbourhoods:
- Bodiam
- Camber
- Lullington
- Amberley.
East Slope Residences has a mix of en-suite cluster flats and townhouses with shared facilities, and is adjacent to the Student Centre.
Construction work
The West Slope development will transform our campus with new living, wellbeing, and social spaces and will be under construction throughout the academic year 2025-2026 and beyond.
Construction hours are 8am–6pm Monday to Friday, and 8am–1pm on Saturday. View our campus map to see where the main construction zone is located.
East Slope Residences photos

East Slope residences: en-suite bedroom

East Slope residences: en-suite room

East Slope residences: standard room

East Slope residences: townhouse room
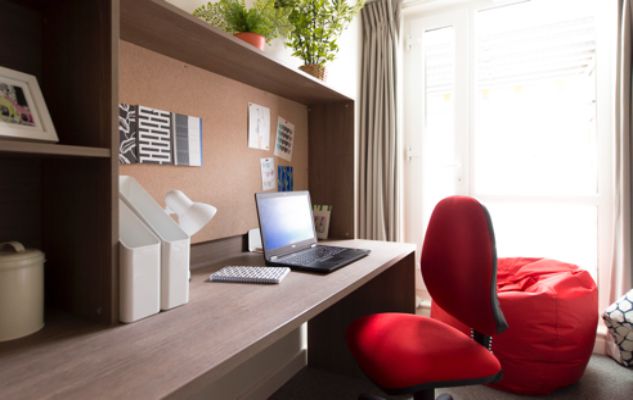
East Slope residences: bedroom
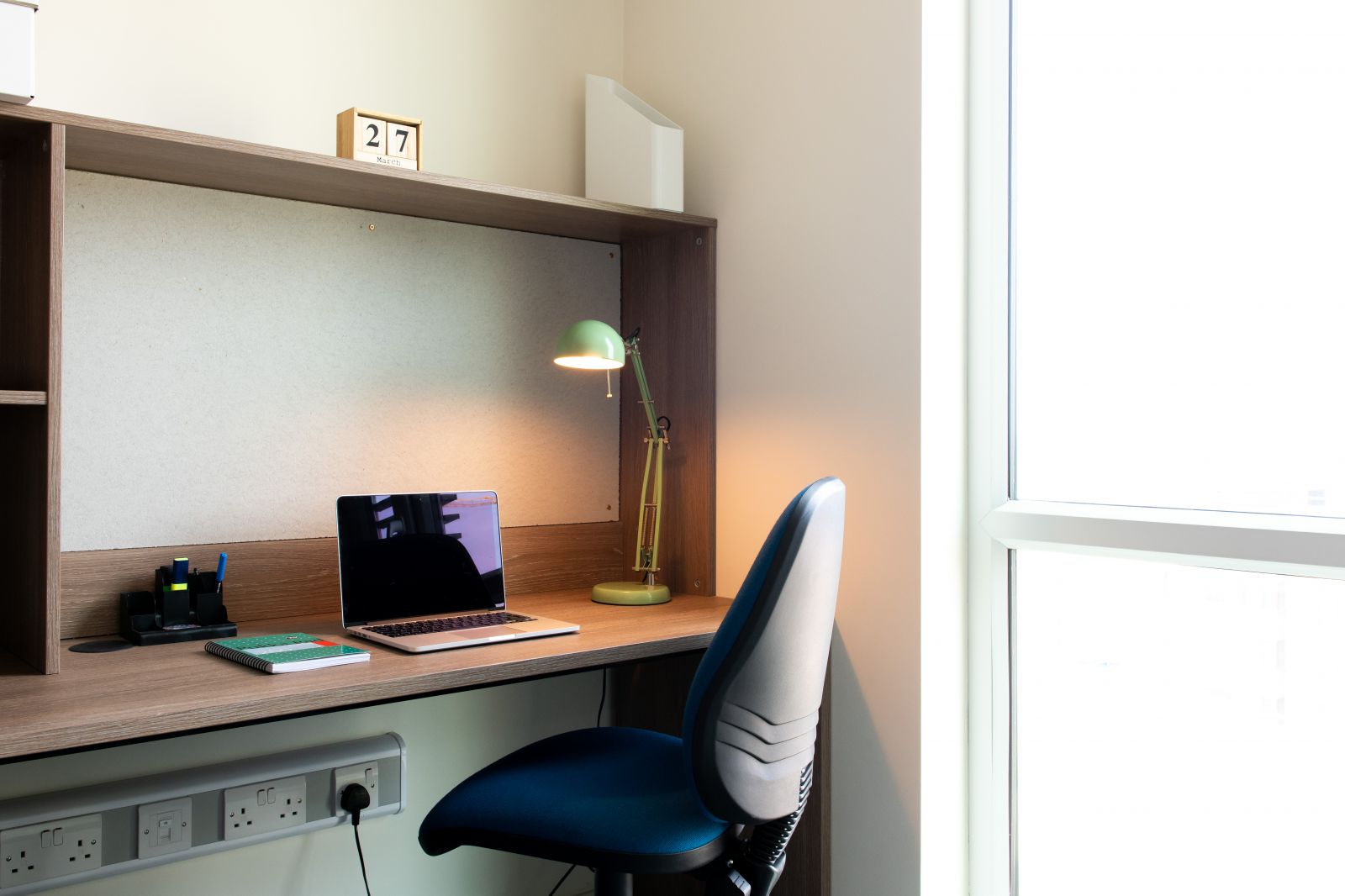
East Slope residences: bedroom
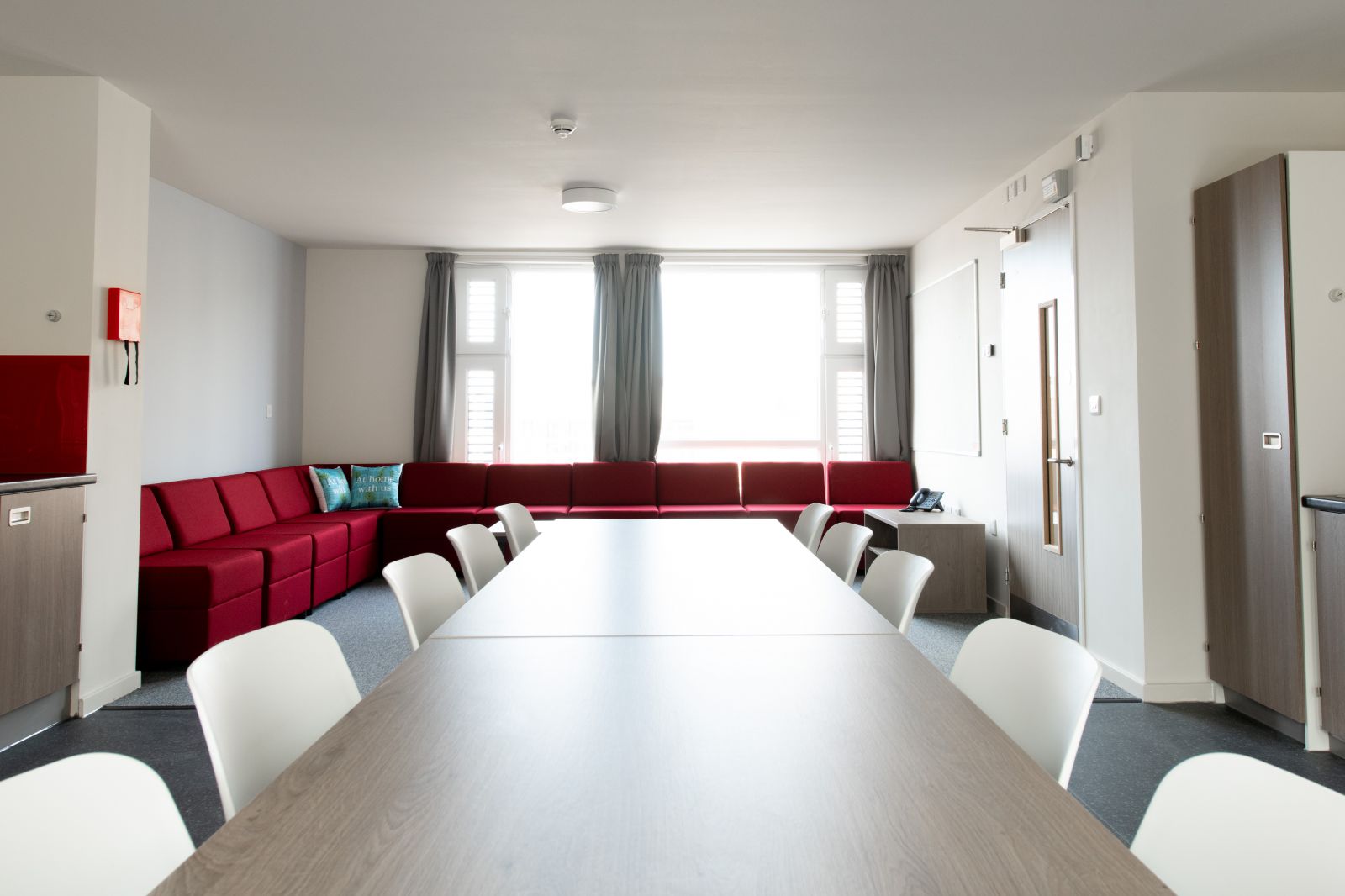
East Slope residences: communal area

East Slope residences: communal kitchen
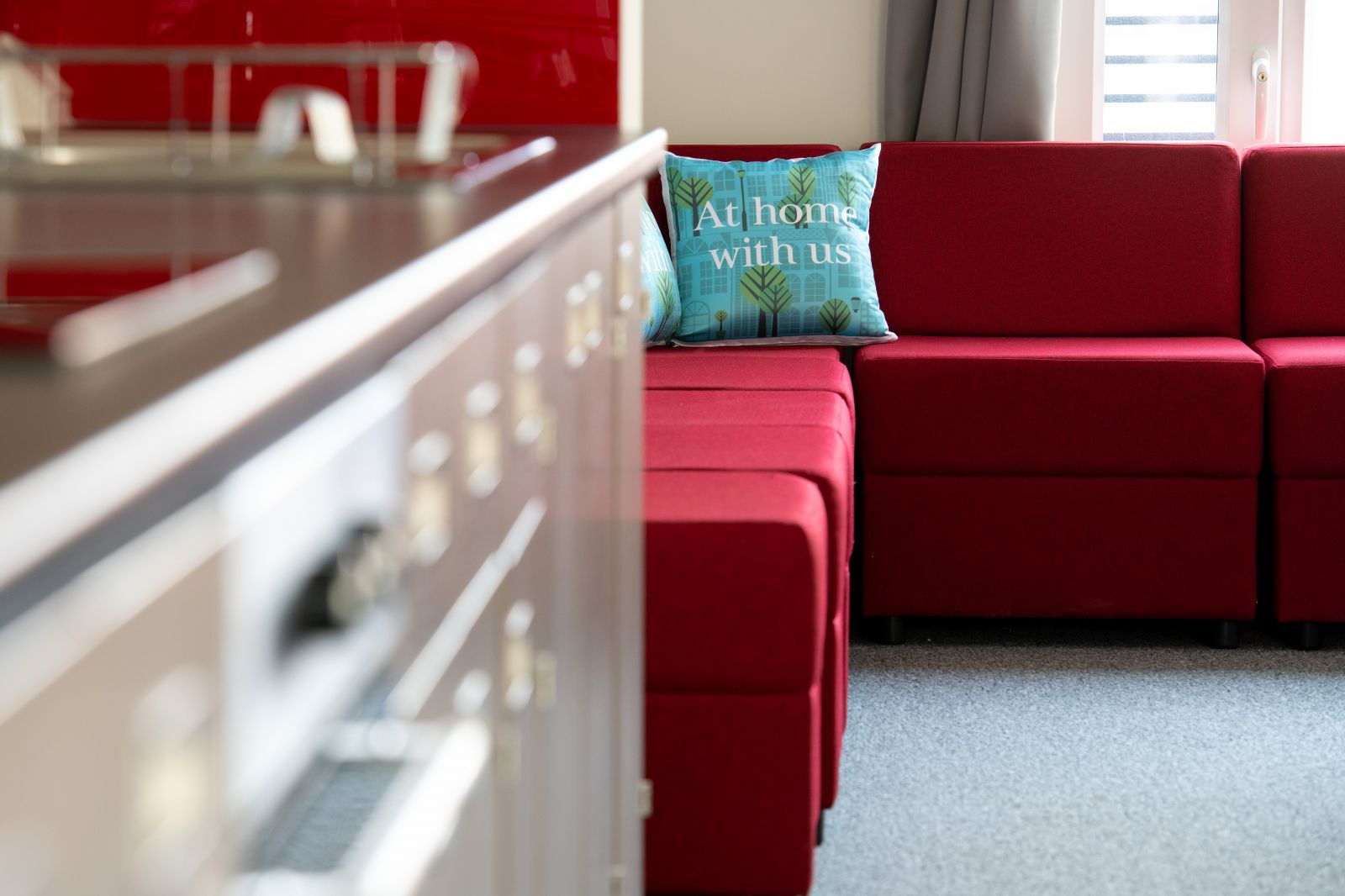
East Slope residences: communal area
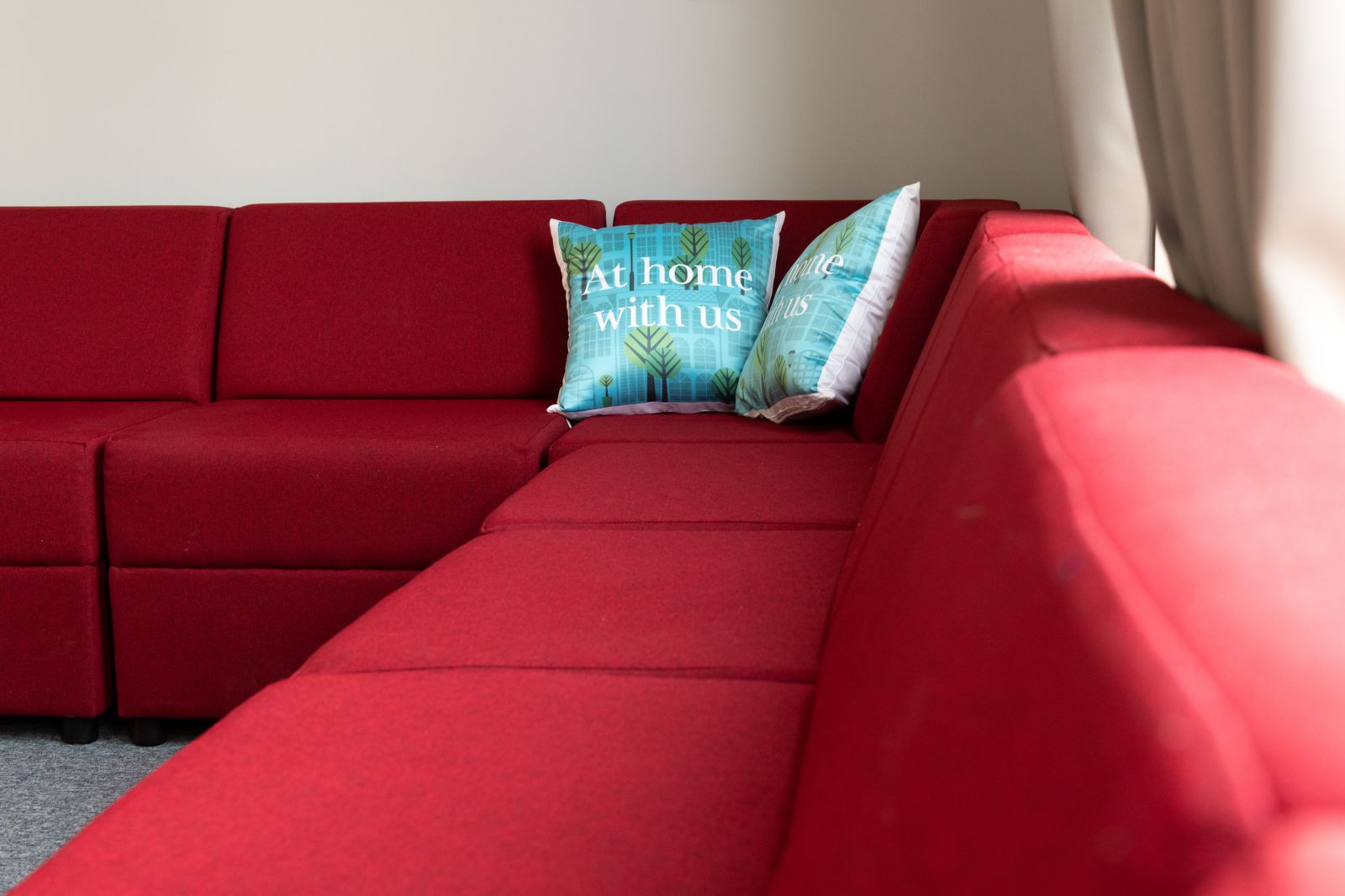
East Slope residences: communal area
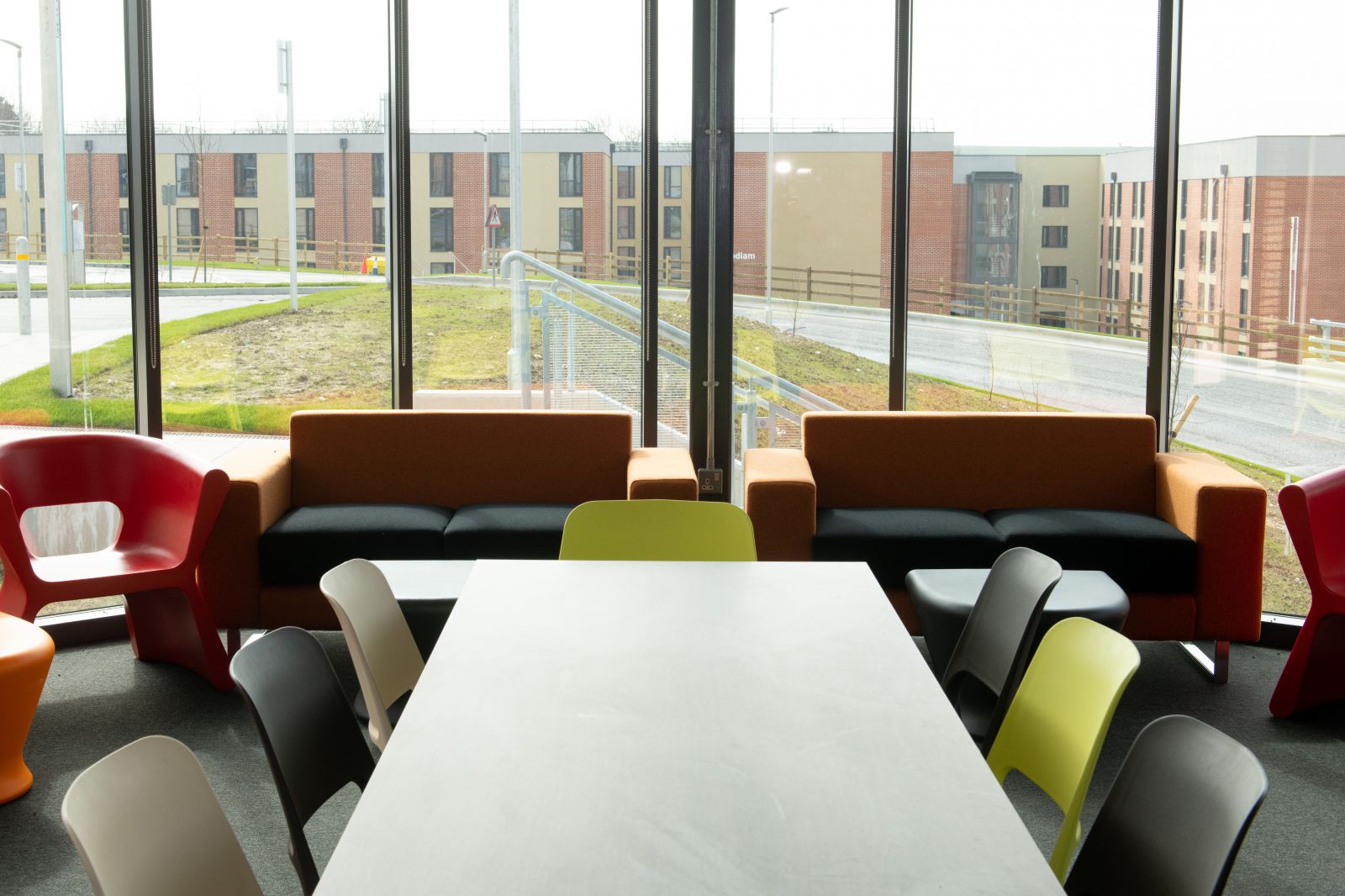
East Slope residences: communal area
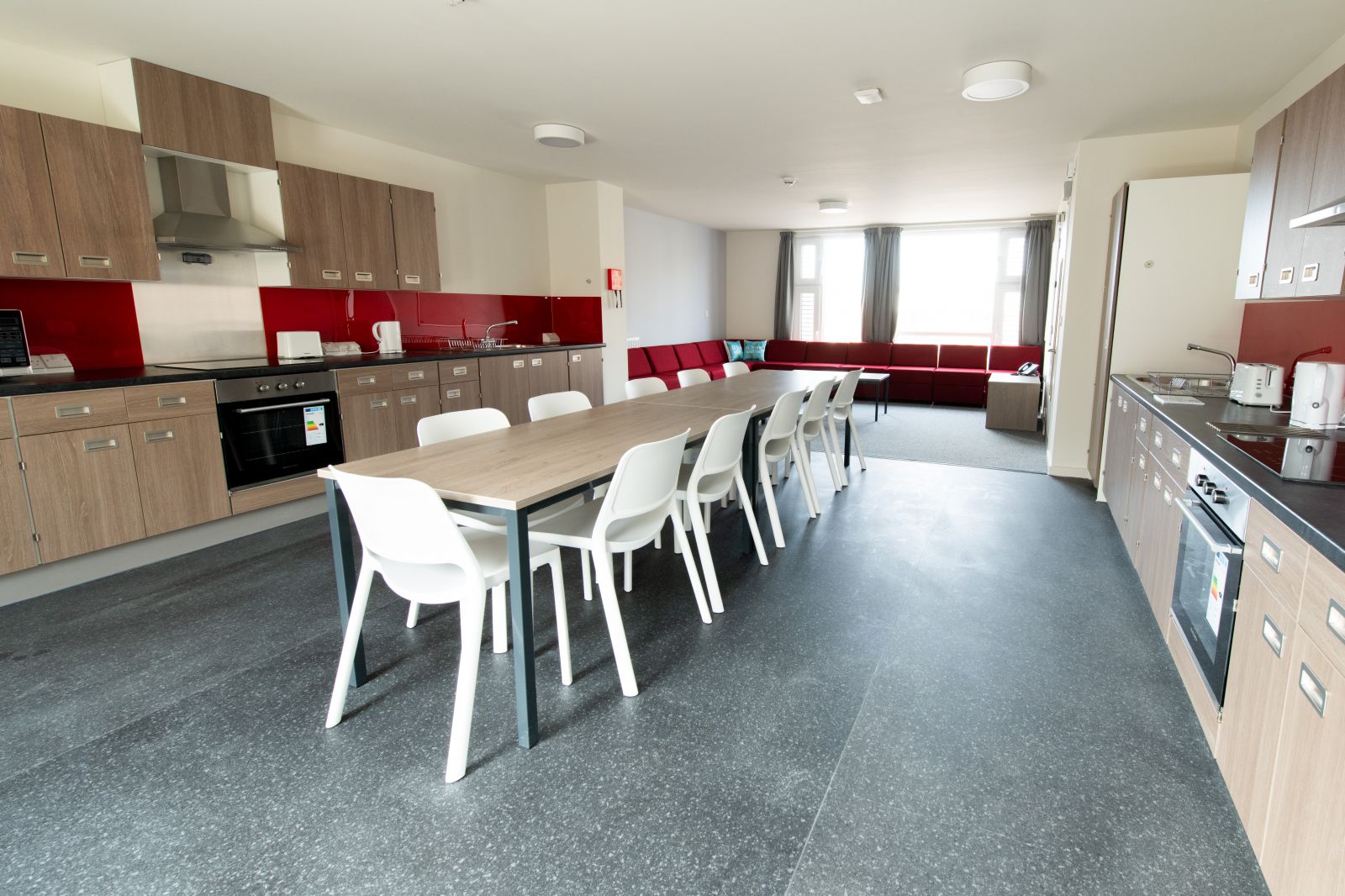
East Slope residences: kitchen
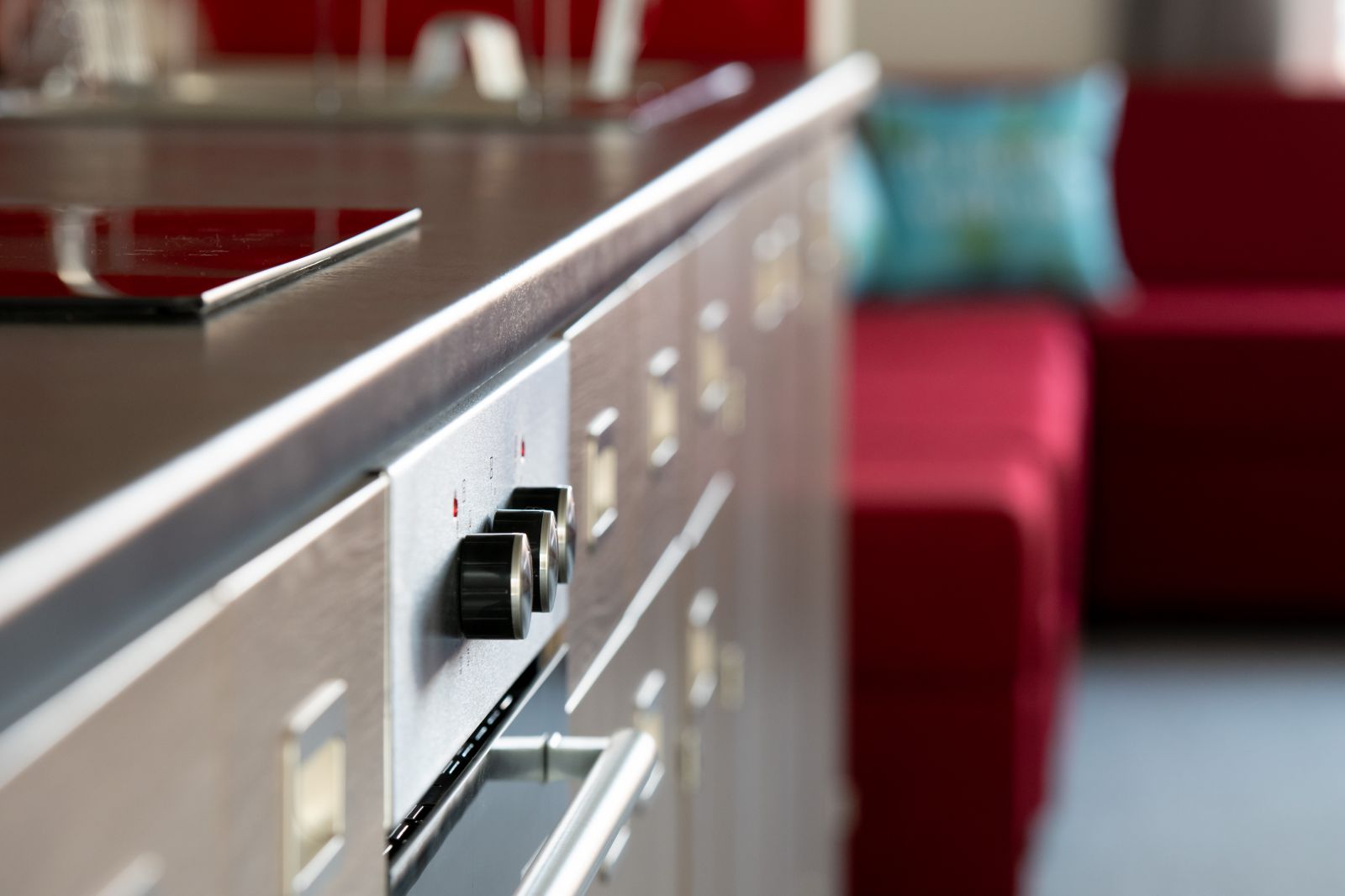
East Slope residences: kitchen
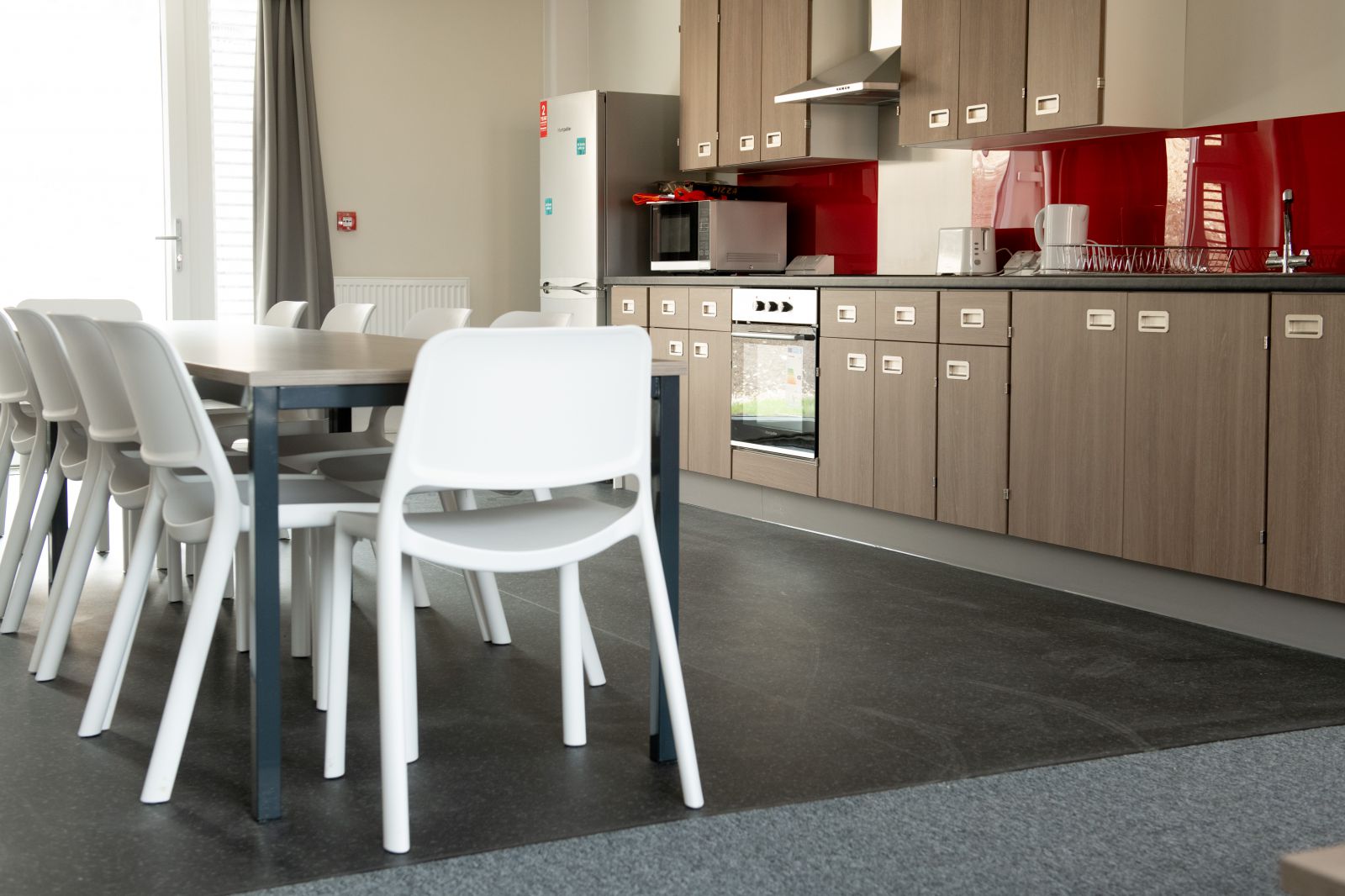
East Slope residences: kitchen

East Slope en-suite bathroom

East Slope communal bathroom
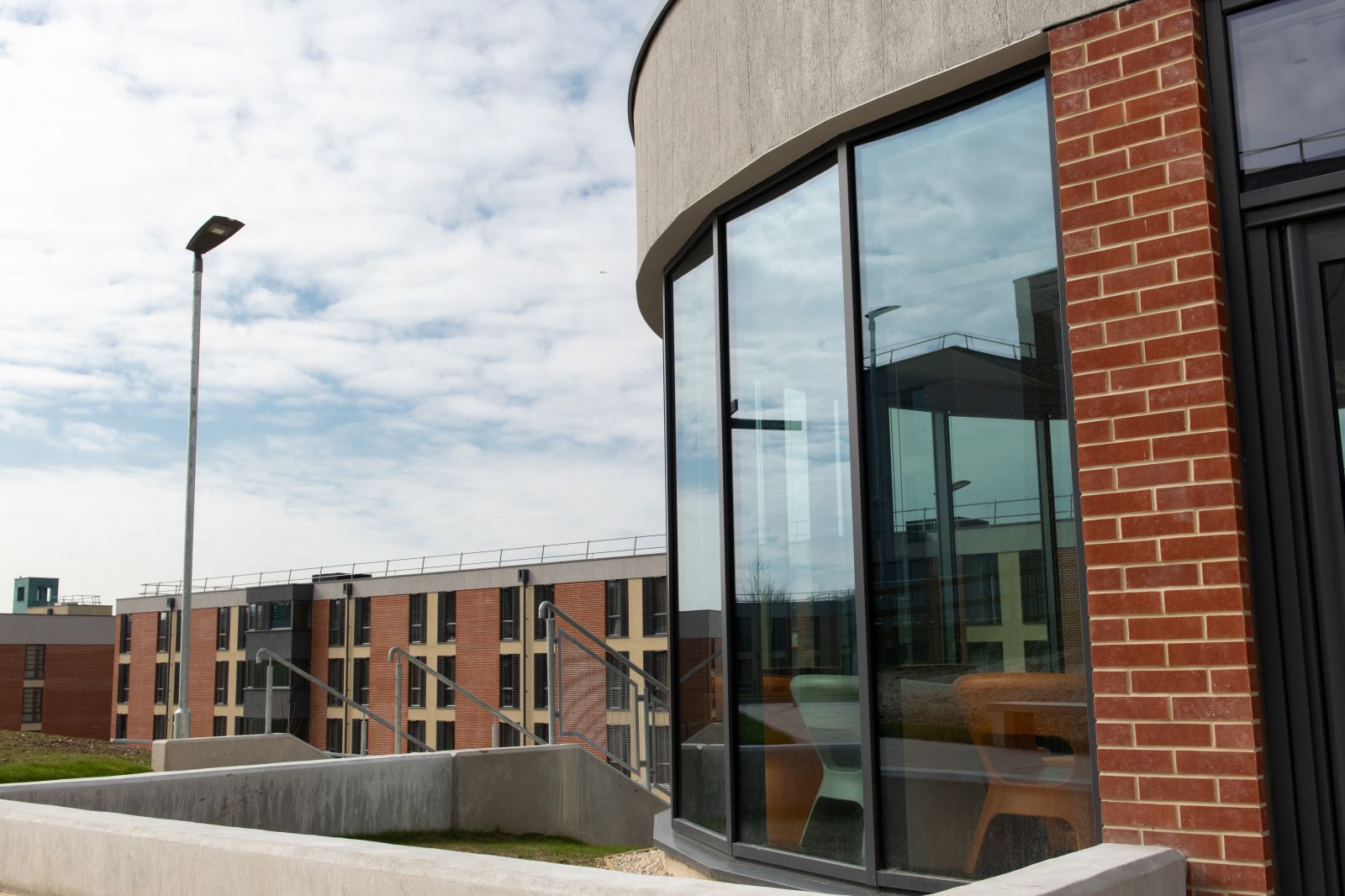
East Slope residences
East Slope Residences floorplans

East Slope standard room floorplan

East Slope en-suite room floorplan

East Slope accessible room floorplan

East Slope Bodiam room floorplan

East Slope Amberley kitchen floorplan
See more photos on our Instagram.
What is included
Your rent includes:
- utility bills (water, electricity and gas) and service charges
- regular cleaning of common areas – you do your own washing up and clean your bedroom and bathroom
- contents insurance (basic cover) from Endsleigh
- maintenance, management and campus security services.
Internet access is provided in our residences as a University campus service.
Your bedroom includes:
- a bed and mattress (small double)
- a wardrobe and drawers
- a desk with lamp and chair
- bookshelves
- blinds or curtains
- a mirror.
Your kitchen includes a cooker, fridge freezer and kettle, and might also have a microwave.
Bedding is not supplied. You need to either bring your own bedding and bed sheets, towels, cutlery, plates, bowls, mugs, cups and other kitchen equipment or you can order bedding packs to collect at your residence. We do not sell kitchen equipment via the online shop.
Length of stay
- undergraduate: 39 weeks
- postgraduate: 50 weeks
More
You can also read the Accommodation Handbook [PDF 1.4MB] for more information.
See East Slope campus accommodation map [PDF 791KB].





















