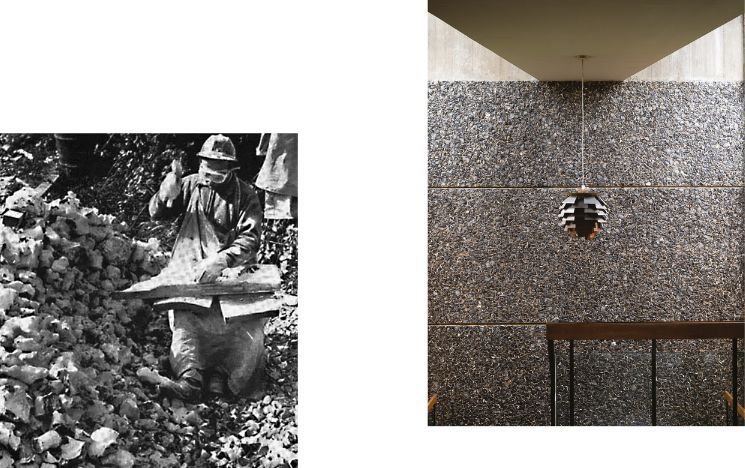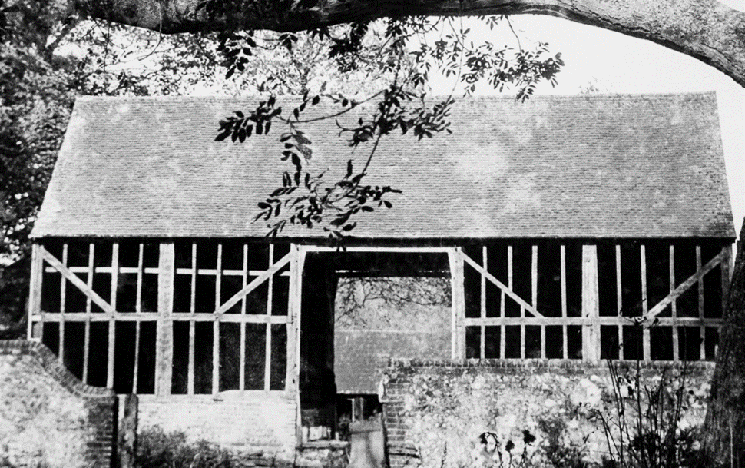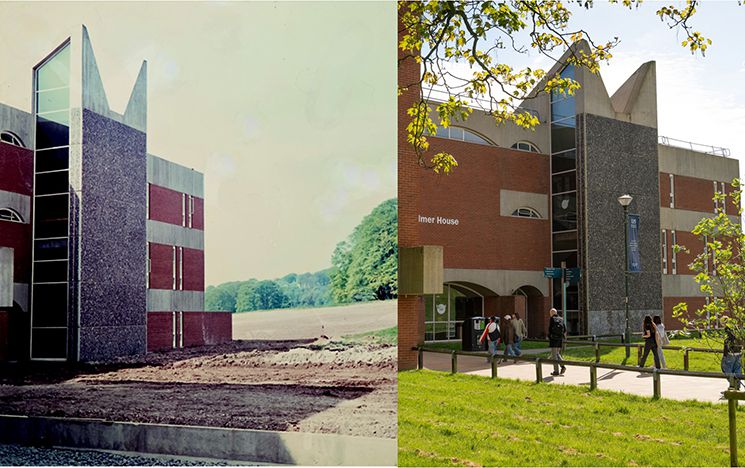
The unknown Polish refugee knapping flint on site, and the interior flint wall in Falmer House.
From quarry to campus
The Neolithic flint mines found in and around Sussex are among Britain’s most important prehistoric monuments. Lecturer in Art History Dr Alistair Grant (Art History 1983) reveals the history and personal journey behind Falmer House’s iconic knapped flint walls commissioned by Sir Basil Spence.
No other material symbolises the history of human knowledge like flint. The first flint tools were made about 2.3 million years ago and are among the oldest manufactured objects. In 1996-7, archaeological evidence of a large Mesolithic flint-working site was found just north of Sussex’s campus at Streat. Then in 2008-9, excavations on the site of the Amex Stadium uncovered a Mesolithic camp that produced flint tools on an unmatched scale in East Sussex.
These archaeological finds and studies reveal how the once forested Sussex landscape was shaped by the clearance of wood pastures using flint axes. The ancient bucolic landscape in between the Weald and South Downs was inspiration for Sir Basil Spence and Dame Sylvia Crowe when they conceived the campus architecture in the early 1960s. So, too, was the adjoining 18th-century landscape park at Stanmer where the church, farmhouse, village houses and wellhouse all have flint walls.

The old barn on Forty Acre Tenant Laine.
Spence’s use of traditional Sussex flint walling was most inspired by a ruined, charming old barn on the rural 232-acre site, which was known as Forty Acre Tenant Laine before the construction of the University began. The barn had wood-boarded walls, flint and red-brick gables and a tiled roof. All these local Sussex materials inspired Spence’s use of dark flint, pale concrete, woodgrain patterning, rich red brick and large plate-glass windows in the architecture of Falmer House, the first building he designed for the new University from 1959-62.
The main staircase of Falmer House, inside and out, is beautifully faced with knapped flint. Spence placed the dark flint panels on the shadowy north façade to draw the eye upwards to the silhouette of the V-shaped concrete form visible from the Library Square. Textures and colours of raw building materials were used as subtle surface motifs, such as the woodgrain patterning on the bare concrete vaults, the infilled walls of red brick and the large, knapped flints in twelve pre-cast panels.
In 1962, a journalist from Concrete Quarterly visited the building site of Falmer House. The article effused over “the beauty of a concrete skeleton” and praised Spence’s use of “natural finishes” in the architectural design. The journalist wrote: “The hub of the accommodation is the great staircase with its… large, knapped flints in twelve pre-cast panels. This treatment echoes the fine old tradition of Sussex flint walling of the district and contrasts powerfully with the smooth concrete vaults.”
The article went on to describe how 20 tons of flints, quarried from the North Downs in Surrey, were supplied to the site. The knapping revealed the dark, glassy centres of the stones that were “placed face down on a layer of sand in wooden moulds.”
Sussex vernacular architecture has its own language for the types of flint and knapping practices used historically in local buildings. For example, the irregular joints between the flints are called ‘snail-creeps’. The flintknapping on Falmer House is an exemplary work of architectural design that combines painstaking craft and skilled artistry. The large, evenly sized and uniformly dark flints are laid closely together with only the slenderest of snail-creeps separating them. If you run your fingertips across the beautifully textured, cold surface, it feels almost perfectly flat. Throughout the day, the slow movement of sunlight across the glassy north-facing wall on Library Square is beguilingly beautiful.
Spence placed the dark flint panels on the shadowy north façade to draw the eye upwards to the silhouette of the V-shaped concrete form visible from the Library Square.” Dr Alistair Grant (Art History 1983)
Lecturer in Art History
The Beauty of Flint
- Video transcript
Music playing over images of Falmer House interior and exterior flint-knapped walls.
Falmer House’s flints came from the Hall family’s quarry in Coulsdon, south of London, which closed in 1961. Concrete Quarterly included a photograph of an unknown flintknapper at work on the building site. He is unrecognisable in his hard hat, goggles and facemask, but because he was credited by Spence, we know he was a Polish refugee who had learnt the skilled art of flintknapping in the Soviet Gulag.
Spence commented: “Our knapped flint panels were also made here and though this craft had been a thriving one in the district, the contractors found it best to enlist the services of a Pole who learnt his craft in a Soviet labour camp. After his escape to freedom, he continued to break stones, but at least at Sussex he was well paid!”
We can only imagine the flintknapper’s personal odyssey from Poland to Sussex. The University has a long and radical tradition of supporting those seeking sanctuary and, in 2020, was awarded the status of an official University of Sanctuary. Knowing that a Polish refugee knapped the traditional Sussex flint wall of Falmer House makes it poignant and profound. His flint wall stands as a monument of just how much émigrés have helped to build Britain.
If you run your fingertips across the beautifully textured, cold surface, it feels almost perfectly flat.” Dr Alistair Grant (Art History 1983)
Lecturer in Art History

Falmer House in 1961 and 2024.